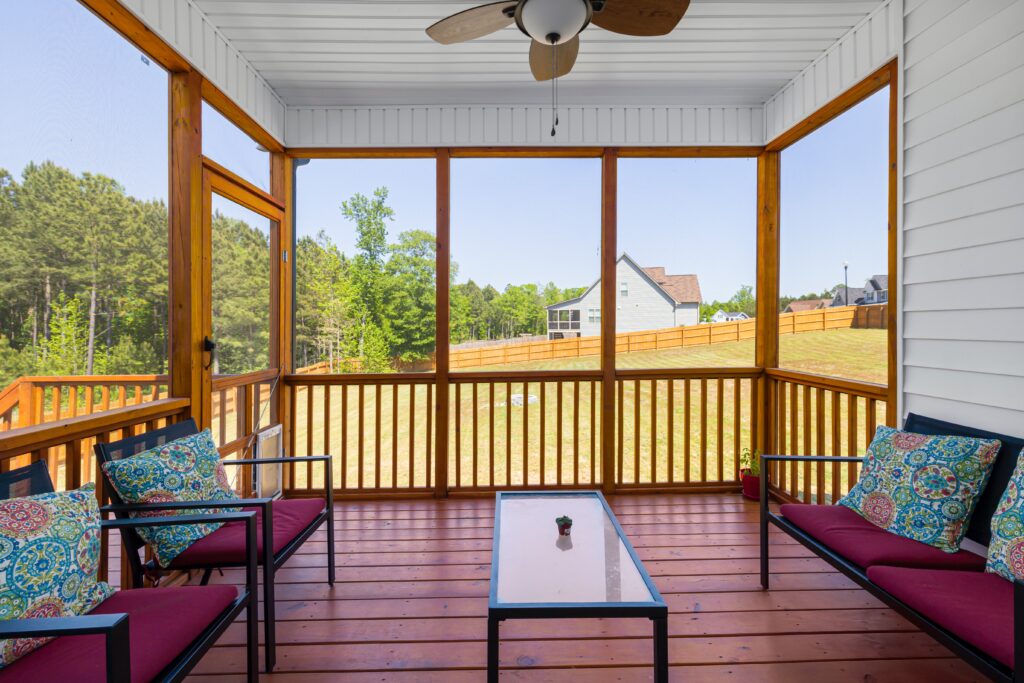Rooming house design is the process of creating a functional, comfortable, and safe living space for multiple tenants in a shared housing environment. The design of a rooming house may involve the use of communal spaces, such as kitchens, bathrooms, and living rooms, as well as private rooms for each tenant with adequate security features.
When designing a rooming house, designers typically consider a range of factors, including the needs of the tenants, the available space, and the local zoning, building codes & regulations. They may also consider the safety and security features of the building, as well as the potential for noise and privacy issues.
Some key elements of rooming house design include:
- Room Layout: Each tenant should have a private room that is well-designed and functional, with enough space for storage and personal items.
- Shared Spaces: The communal spaces in the rooming house, which may include a kitchen or bathroom, should be designed to accommodate the needs of multiple tenants, with enough space and amenities to avoid overcrowding and ensure that everyone has access to what they need.
- Safety and Security: Rooming houses should be designed with safety and security in mind, with features such as secure locks, smoke alarms, and emergency lighting, exit plans, fire blankets & extinguishers.
- Noise Reduction: Noise can be a significant issue in rooming houses, so designers may incorporate soundproofing measures, such as insulation and in some cases, double-glazed windows.
- Aesthetics: A well-designed rooming house should be aesthetically pleasing, with a cohesive design that reflects the needs and preferences of the tenants.
Ultimately, the design of a rooming house should prioritize the comfort, safety, and well-being of the tenants, while also creating an efficient and functional living environment.
